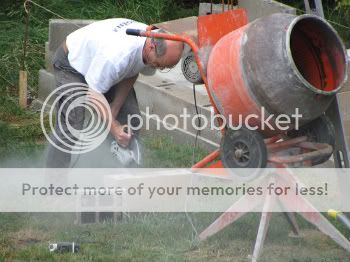
The next job is to cast a reinforced concrete beam all round the top edge, linked in to the corners (which at present are hollow and which take a square reinforcing framework). So on top of the lintel over the door there will just be concrete, not block-work. The lintels over the windows have been finished slightly unconventionally, with a 10cm block put in sideways. Normally these would have cast concrete on top too. We'll presumably need to make the concrete quite a dry mix to deal with the 45-degree edges. This beam will ensure that the walls hold together. I rather imagine that it will be pretty well blast-proof too: Paul did say that the French norms for any kind of building are over-engineered.
The hole in the bottom of the front wall will eventually be filled in, but below it there is a corresponding gap in the foundation slab (there's another one that doesn't show on the right). This is where the pipes from the pool will enter, coming in through a trench. The invisible gap on the right will give access for the well-insulated pipes going back to the barn to heat our hot water.
The rafters (chevrons) for the roof then sit on top of the hoizontal runs of the concrete beam, notched to stop them slipping, the rafters are then close-planked, with some kind of watertight roofing on the planks and under the solar panels.
I cut the blocks myself over the lintels, and where they needed to be shorter to fit in the sides.

Oddly enough this was just about the first cut I did: after this one I went and got my safety goggles, as the concrete really does spray out in all directions.
The work - of mixing cement and cutting and carting around the blocks - has messed up the grass quite a bit, but there's plenty of rain on the way to wash out the cement, and I expect the grass will be knee-high before we get around to the next phase, in a couple of weeks time.

No comments:
Post a Comment